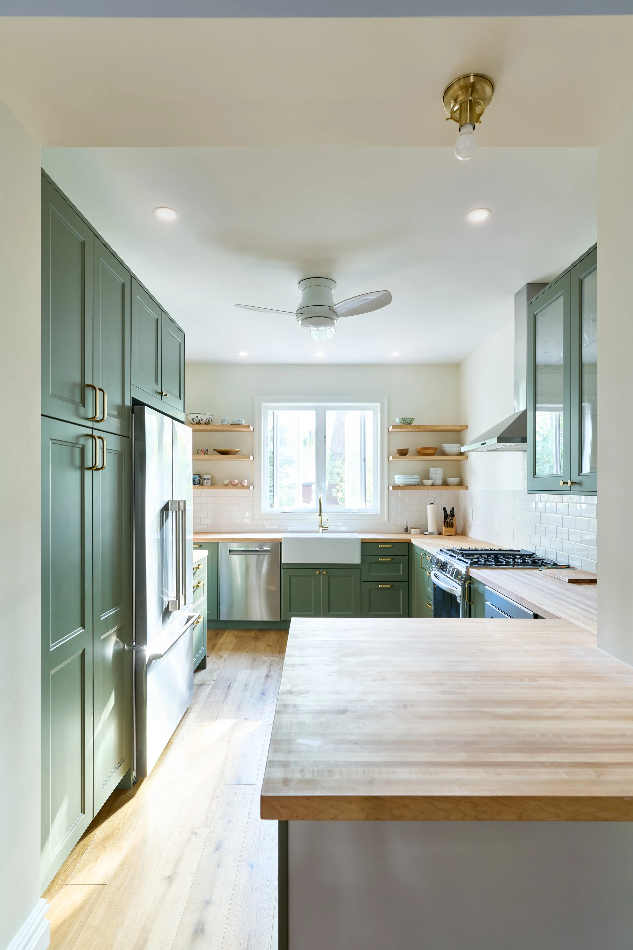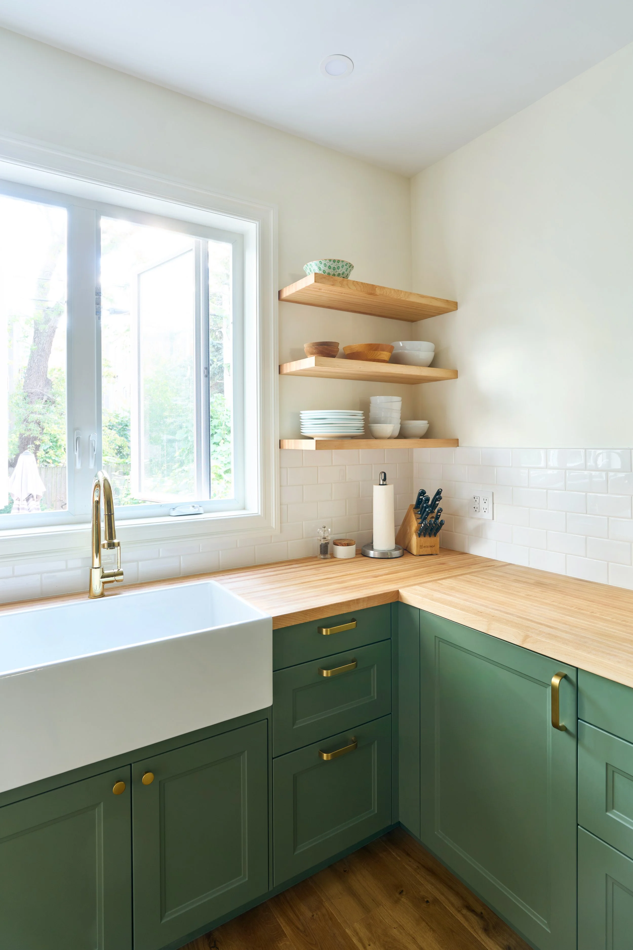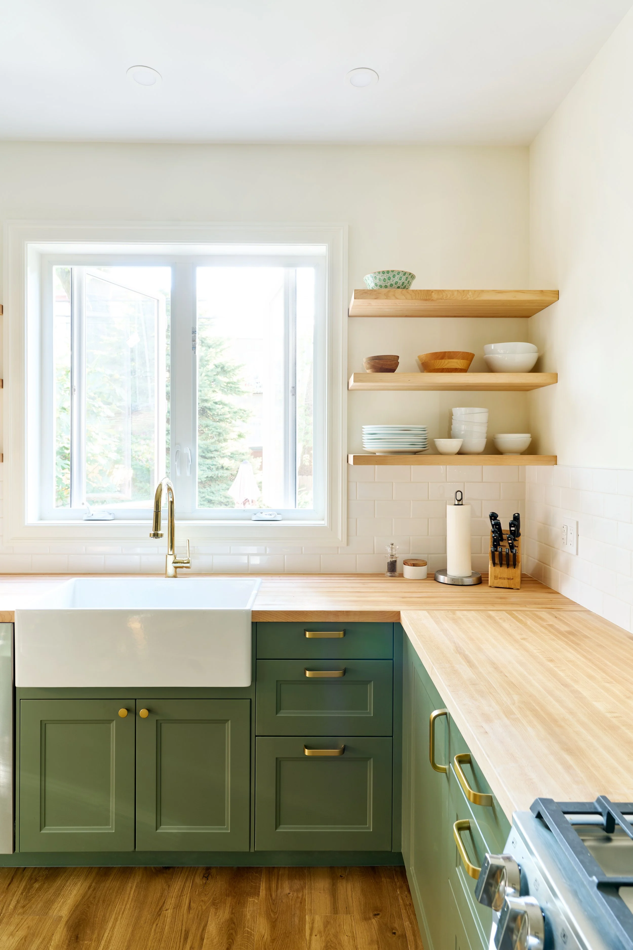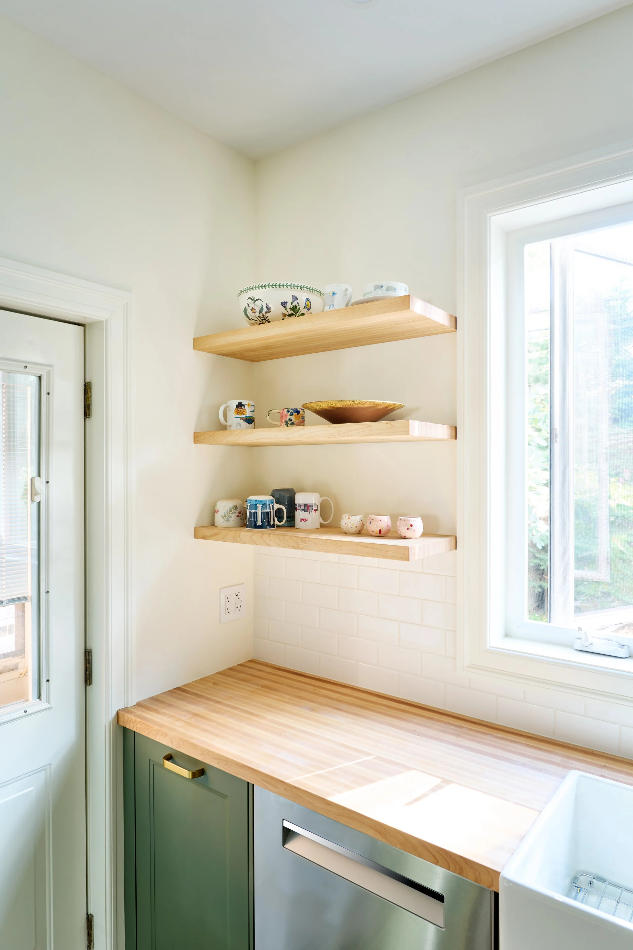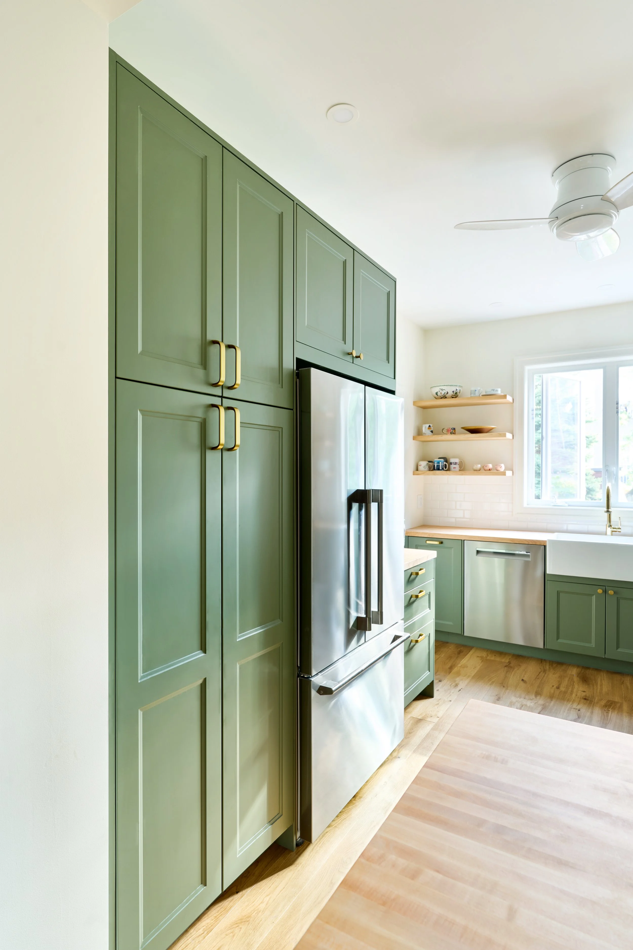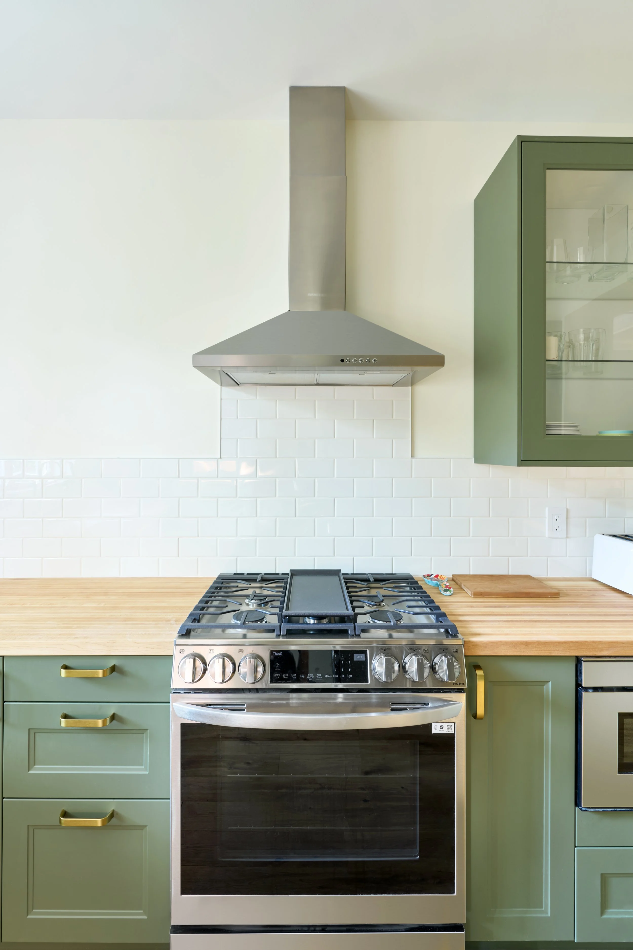KENSINGTON KITCHEN GUT
Project involved a complete gut of the existing kitchen and removal of an unused half bath, reframing and leveling the floor joists, ceiling joists and walls, reframing the window and passthrough and installing a new window, rerouting plumbing and all new electric, new floors, cabinetry and custom-built butcher block counters and floating shelves, and extensive plaster work and skim coating, trim and painting in the adjacent dining room.



